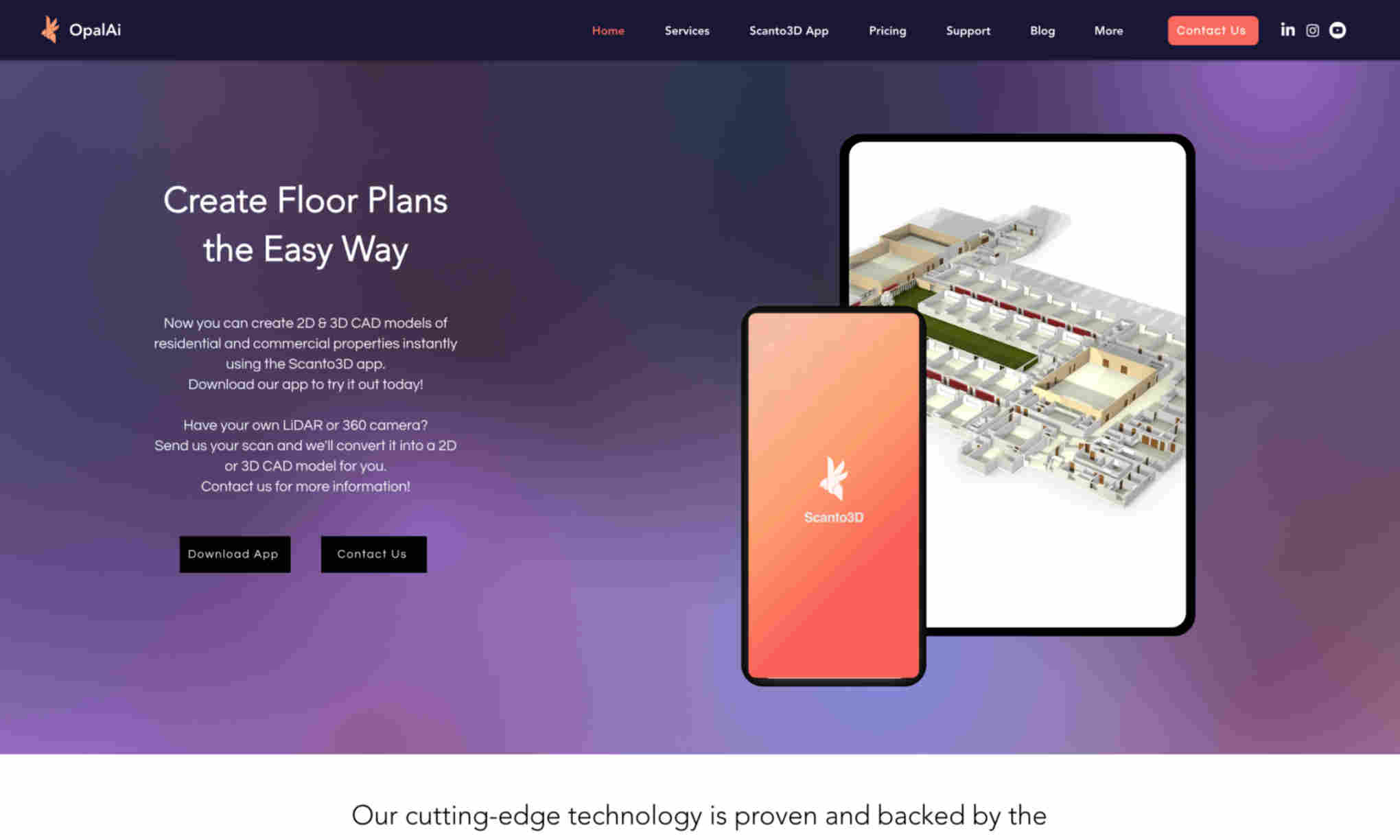What is Scanto3D?
Scanto3D allows you to generate detailed 2D and 3D floor plans from photos. Use it to transform residential and commercial spaces efficiently. Scanto3D is user-friendly and leverages cutting-edge technology. It is trusted by top universities and the National Science Foundation. The product lets you create high-quality models, helping you save time and costs. Scanto3D supports various formats like AutoCAD, Revit, Rhino, SketchUp, and more. It’s ideal for architects and designers looking for precise and reliable modeling. With Scanto3D, improve work productivity and deliver accurate results.













